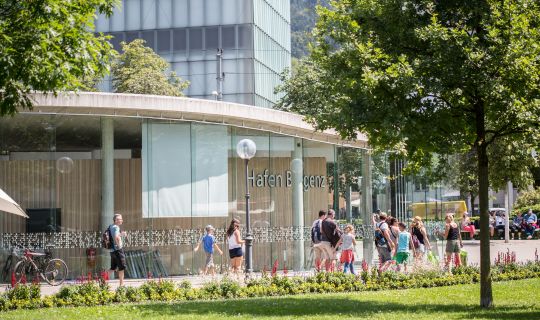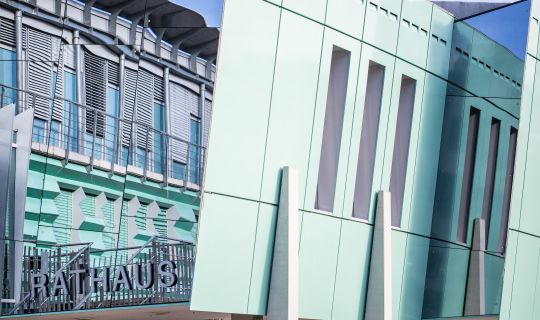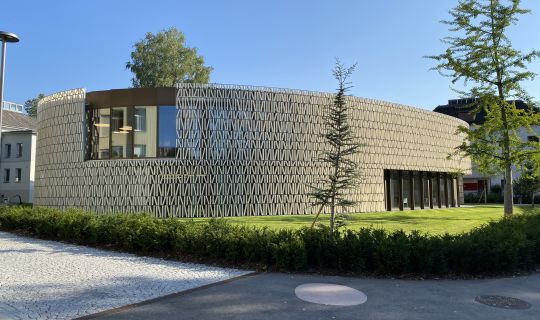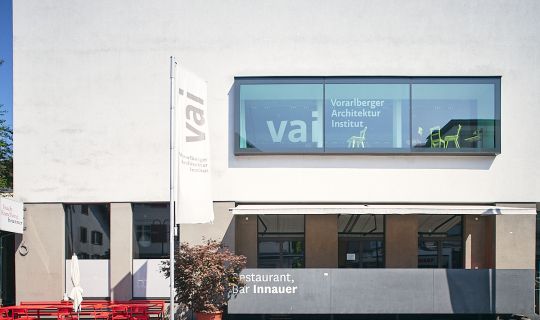Architect Hansjörg Thum
The barn of a farmhouse build in 1841 now houses a lively cultural centre with contemporary literature, film and art. In the Walgau, buildings of this type have mainly disappeared, which is why the exhibition and event venue is set to be used for a long time. During the essential alteration work, the original structure was retained as far as possible, with new elements supplementing the historic part. The complex network of different levels was also tackled with great care, and the levels are connected by two staircases and a footbridge, instead of a central staircase.
The former timber plank hay loft has been transformed into an unusual exhibition space and the entire building is an unusual architectural jewel.
Award: Bauherrenpreis der ZV 2011 (Winner of the ZV Developers' Prize in 2011)

Architecture




