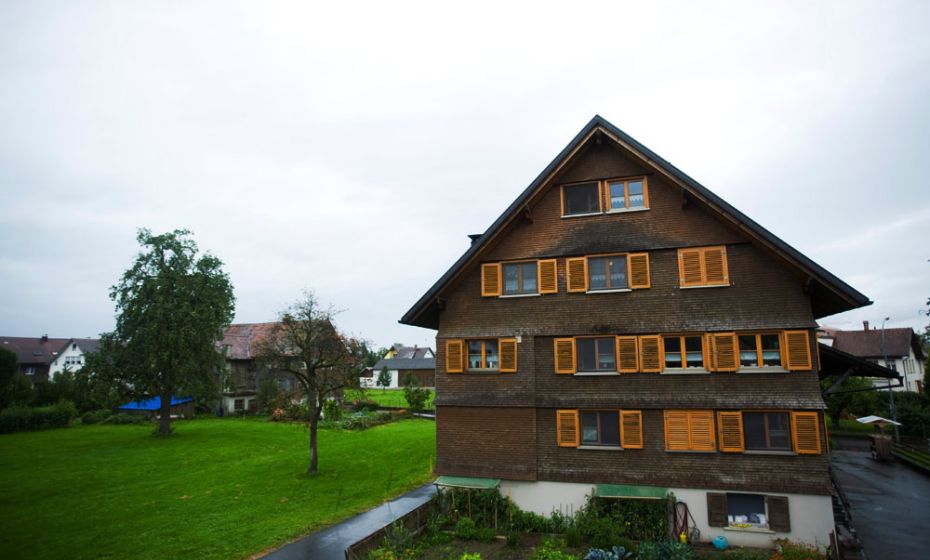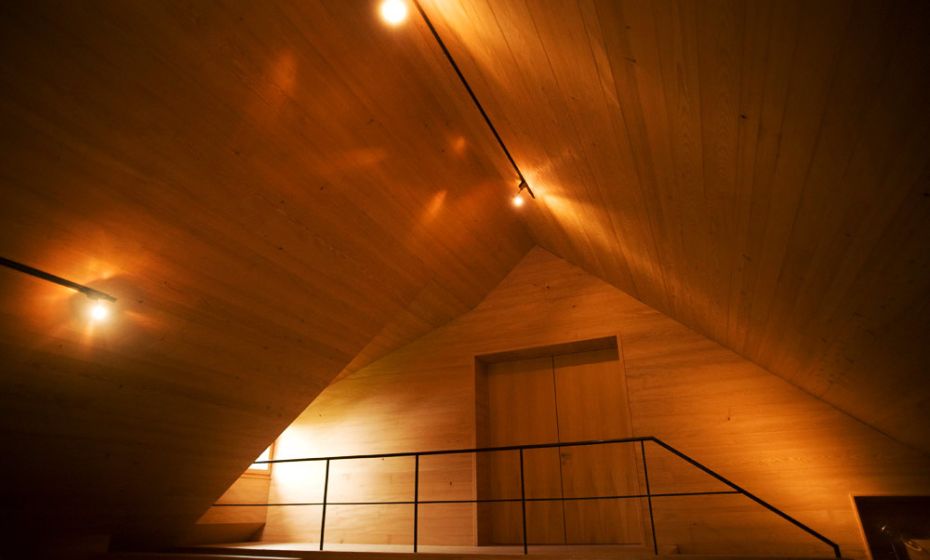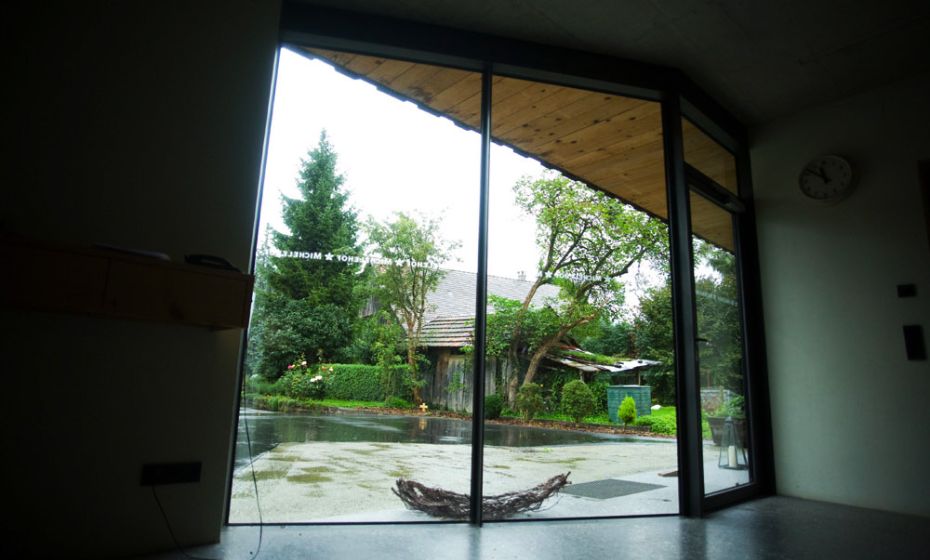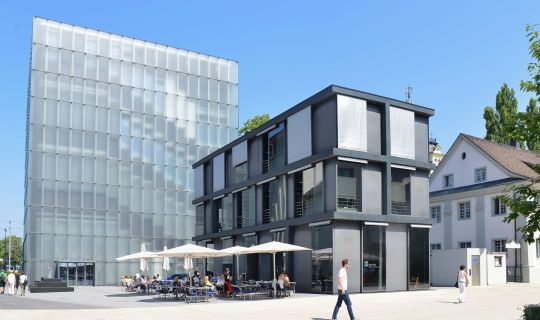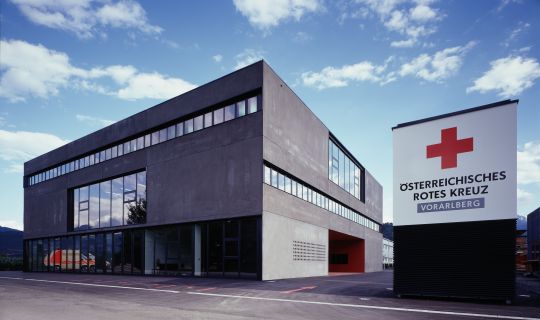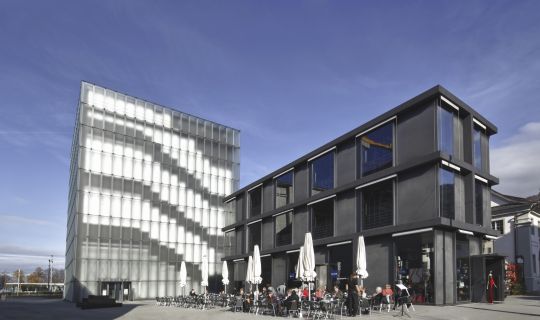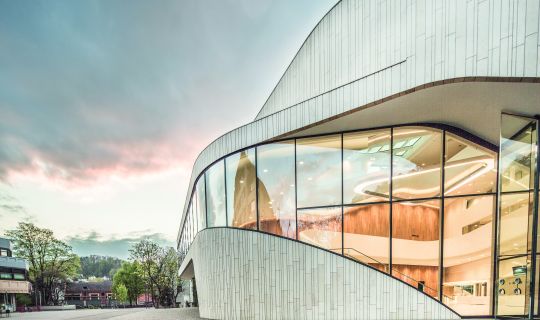Architect Phillip Lutz
Schnapps distillery, sales room, tasting room, schnapps warehouse, machine hall and workshop – plus three generations housed in the residential part of the farmhouse and a stall for the cows; all of these are harmoniously contained and sensibly designed in the new construction by Phillip Lutz. And this is precisely what it needs, because customers for the legendary schnapps from the Michelehof appear regularly and in vast numbers - and rightly so.
Awards: 6. Vorarlberger Hypo-Bauherrenpreis 2010 (Winner of the 6th Vorarlberg Hypo Developers' Prize in 2010), Bauherrenpreis der ZV 2007 (ZV Developers' Prize in 2007), Holzbaupreis Vorarlberg 2007 (Vorarlberg Timber Building Prize in 2007)
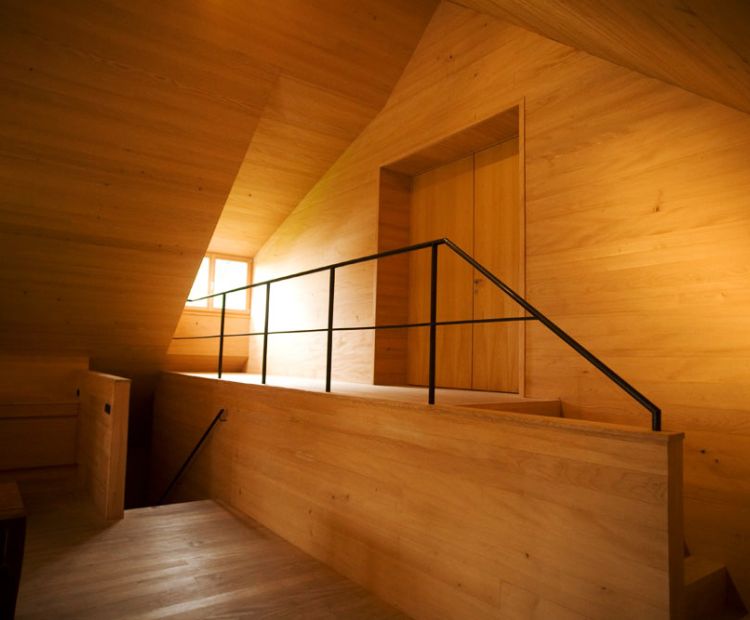
Architecture

